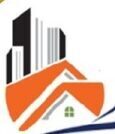The interior of a space plays a crucial role in defining its functionality, aesthetics, and user experience. At our consultancy firm, we specialize in creating interior proposal drawings that transform our clients’ visions into tangible design concepts, supported by Bills of Quantities (BOQ) and immersive 3D modeling to bring ideas to life.
Services Offered:
- Customized interior proposal drawings encompassing space planning, furniture layout, material selection, and decorative elements.
- Integration of client preferences, brand identity, and functional requirements to create personalized interior design solutions.
- Preparation of detailed Bills of Quantities (BOQ) specifying quantities, materials, and costs for accurate budgeting and procurement.
- Creation of photorealistic 3D models and renderings to provide clients with a realistic visualization of the proposed interior designs.
Benefits:
- Tailored interior design solutions that reflect the unique identity and objectives of each client or project.
- Enhanced decision-making and stakeholder buy-in through immersive 3D visualization of proposed design concepts.
- Streamlined procurement and budget management with detailed BOQs that facilitate accurate cost estimation and resource allocation.
- Seamless coordination between design, procurement, and construction teams to ensure design intent is realized with precision.
Whether you’re redesigning a commercial space, renovating a residential property, or planning a new construction project, our interior proposal drawings and 3D modeling services empower you to create inspiring and functional interiors that captivate and delight occupants.








